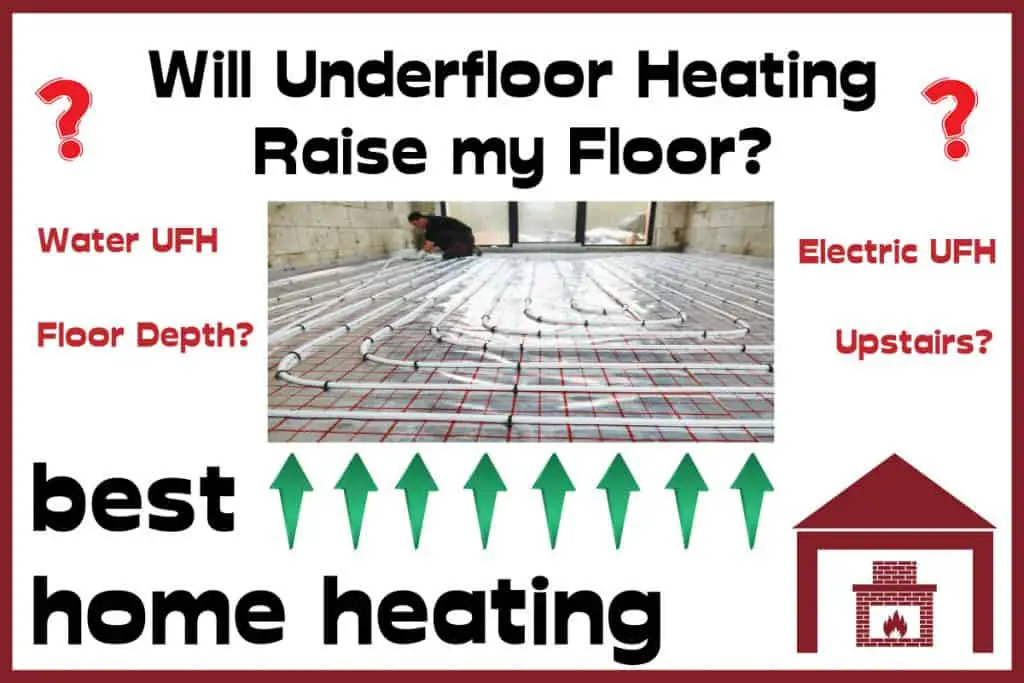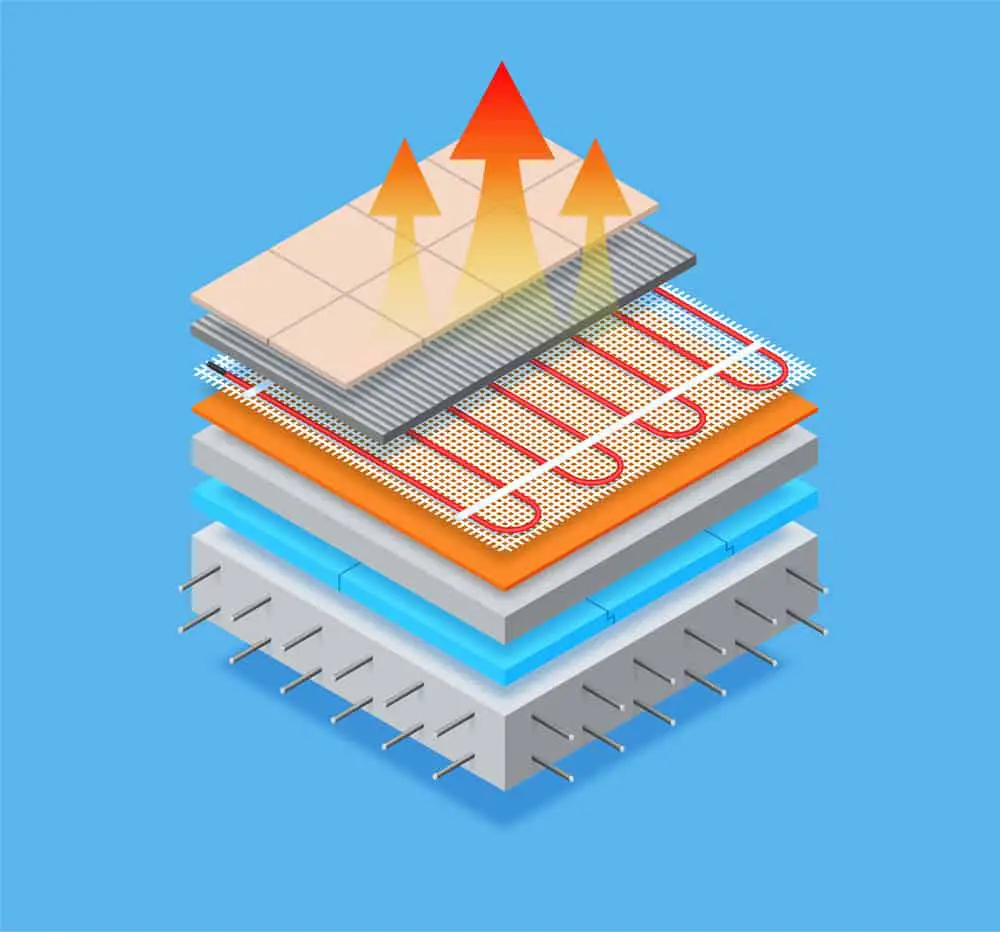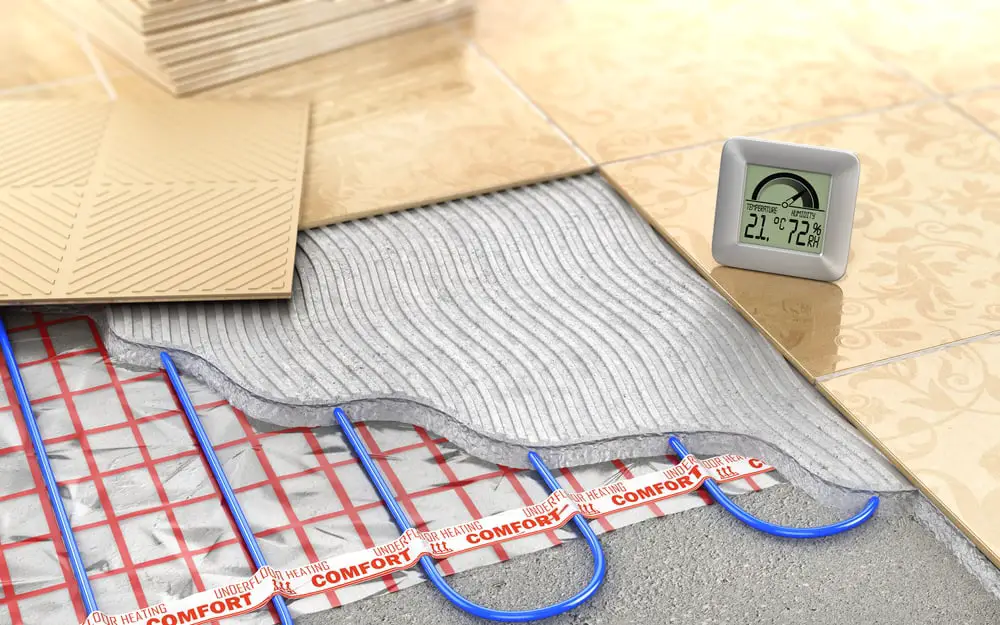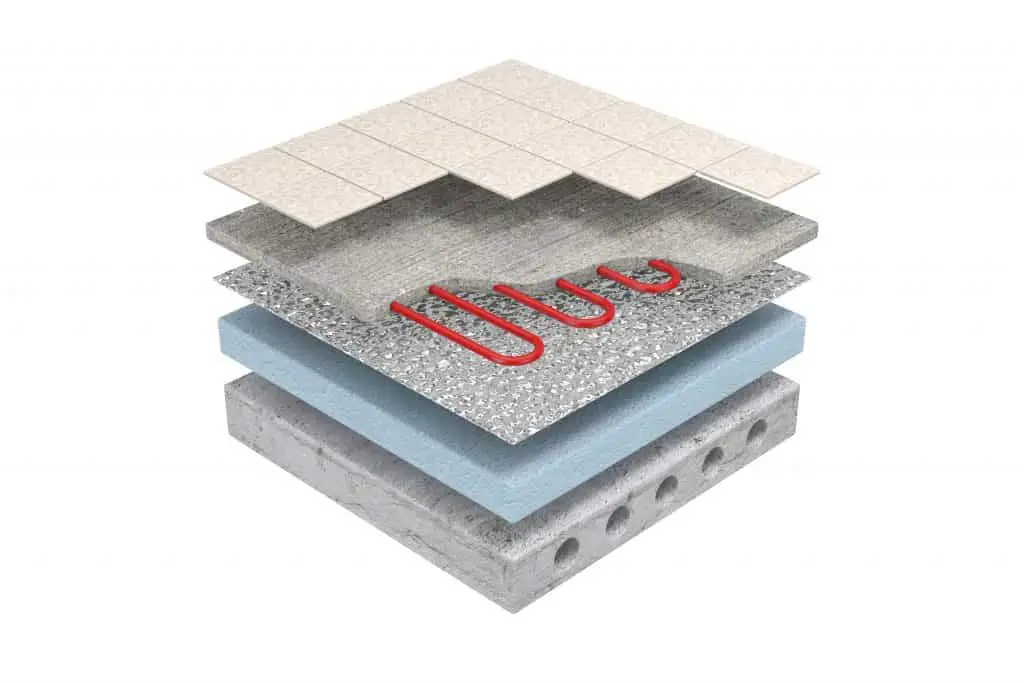Is there room under your floor for underfloor heating? Confused about underfloor heating layers? It is important to consider whether underfloor heating would raise your floor level as a rise could have aesthetic implications or it could add an actual physical step in the home.
Electric underfloor heating will raise your floor less than a water-based system. Water systems combined with screed add the most height, usually around 150mm and sometimes up to 300 mm. Low-profile water and electric-based systems are thinner, usually adding no more than 25 mm of floor height.
Each system has a series of layers beginning with an insulation layer at the bottom and finishing with your flooring material on top. Whether the thickness of the system is noticed depends on how much subfloor space you have.
Underfloor heating will raise the height of underfloor heating systems to varying degrees (between a minute increment to a glaring amount), depending on the type of underfloor heating to be deployed (electric or water). This article will explain the layers in detail and how much each system will raise your floor.

Does Underfloor heating raise the Floor level?
The short answer to this question is yes, but just by a tiny bit. The long answer is, it depends on the underfloor heating type you want to install in your house, and whether it’s being installed in a new project or a house with already existing flooring. Pipe size, insulation, and the type of screed are just some factors that impact the thickness.
In this article, we will discuss two of the most common underfloor heating types, electric and water, to see which one raises the floor level more. Also, we would provide some insight on how much do these heating systems raise upstairs floor thickness too.
Underfloor Heating Layers – Concrete vs Wooden Floors
Underfloor Heating Layers in Concrete Floors – What are they?
Floor construction, including the depth and number of layers, is a big factor to consider when understanding how underfloor heating will be implemented in your home. Concrete and timber floors can both be heated by underfloor heating systems.
Concrete screeded floors provide even temperatures at the floor level because the screed diffuses heat evenly across the surface. Underfloor heating pipes can be laid in concrete floor structures in a number of ways, depending on the type of building, construction, or standard.

In general, there are the following layers in the concrete floor with underfloor heating.
Concrete slab
Concrete slabs (or suspended beam and block constructions) are laid over damp-proof membranes. The damp-proof membrane prevents the entry of moisture into the floor from the foundation. In the case of upper floors, there is a damp-proof course.
Perimeter insulation
This in fact is not a layer. The perimeter (external) walls are insulated with 20mm thick insulation to a depth equal to the thickness of the floor insulation and screed. Although the edging insulation may be visible, it is covered by wall plaster and skirting boards. This prevents the loss of heat to the surroundings.
Insulation board
In order to prevent the heat from going downwards, there should always be insulation under the underfloor heating pipe. Heat needs to flow upwards and into the room as much as possible, as you might expect. Polyurethane insulation is often used. In cases where thick 50mm insulation would not fit, 30mm will suffice. The thickness of insulation boards ranges between 6-50mm.
Heating system
Underfloor heating can now be installed on the floor after the insulation. In the case of water underfloor heating, we have a network of pipes. In the case of electric underfloor heating, we have heat-conducting mats or wires.
Vapor Barrier or Dielectric Membrane
A vapor barrier is usually installed above the pipes in case of water underfloor heating to prevent the transfer of moisture from pipes to screed. In the case of electric underfloor heating, a dielectric membrane is used. It acts as an electrical insulator.
Screed
The insulation and piping are then covered with a 65-75 mm screed. Floors can also be screeded with 50 mm liquid screed. The screed protects the underfloor heating from direct exposure and impacts from above. It acts as a finishing layer.
Tiles or other flooring
Finally, tiles or any other finishing material are laid on top of the screed.

Underfloor Heating Layers with a Wooden Floor – What are they?
Heat can be effectively stored and released into a room with timber flooring, and it heats up quickly as well. It is important to note that different types of wood floors require different maintenance requirements, and certain timber floors (mainly engineered wood floors) work best with underfloor heating.
In general, there are the following layers in the wooden floor with underfloor heating:
Joist
The lowermost layer can be made of timber joists. These joist elements are essentially the load-carrying elements.
Insulation between joists
To prevent heat from being transmitted to the lower floors, insulation is inserted between the joists. It is usually thick and can have a thickness equal to the depth of joists.
Thin Depron insulation
This insulation layer is a few millimeters thick usually up to 6 mm. It is there to prevent loss of heat from electric underfloor heating to joists.
Heating system
Underfloor heating can now be installed on the floor after the insulation. In the case of water underfloor heating, we have a network of pipes. In the case of electric underfloor heating, we have heat-conducting mats or wires. Usually, an electric heating system works best with wooden floors.
Barrier
A vapor barrier or dielectric membrane is placed to prevent moisture or electric current or static from transferring upwards into the flooring. These membranes also prevent moisture from transferring downwards from above the floor towards electric underfloor heating components.
Screed
Screed is featured in most underfloor heatingg systems, though not all. Whether screed is used, and the type employed depends on the brand and design of the heating system itself, as you’ll see in the layers tables below.
Engineered wood
The final layer is made of engineering wood, which also acts as a finishing layer. For more information about using underfloor heating with wooden floors check out my dedicated post here.
Effect of Underfloor heating on floor thickness
All these layers seem like they’ll take up a lot of depth in the average floor. The extra depth is not quite as much as it seems though.
Whether your actual floor level rises in comparison to the walls in your room depends on how deep your subfloors are. In a new build, excavations can be dug deeper to allow for underfloor heating, whereas those retrofitting an underfloor heating system may see the extra depth raise the level of their floor.
The electric underfloor heating is a slim option. Usually, the heating cables are 2 mm thick with 5 mm thickness for tile adhesive and a few millimeters of insulation board. In total, this underfloor heating option adds a maximum of 10-12 mm in thickness to the floor. Electric underfloor comes as heating mats( having a thickness of 3mm) or heating wires, both of which are usually only a few millimeters thick.
The water UFH sometimes referred to as hydronic systems, use pipes to distribute heat, often submerged in the screeded concrete slab, which helps disperse heat evenly. Installing underfloor heating systems on the existing floor will add about 16 mm in thickness to the floor. Water underfloor heating is always the thicker option, it also requires deconstruction of the floor to install it.

Underfloor Heating Layers – Water vs Electric
According to Warmup PLC, water underfloor heating systems usually consist of 9 layers from the subfloor to the floor finishing, which is illustrated below.
| Layer Count | Tiled Floor | Laminate Floor(Floating) | Laminate Floor(Glued) | Vinyl Floor(Floating) | Vinyl Floor(Glued) | Carpet Floor |
| 1 | Subfloor | Subfloor | Subfloor | Subfloor | Subfloor | Subfloor |
| 2 | Damp proof Membrane | Damp proof Membrane | Damp proof Membrane | Damp proof Membrane | Damp proof Membrane | Damp proof Membrane |
| 3 | Rigid Insulation | Rigid Insulation | Rigid Insulation | Rigid Insulation | Rigid Insulation | Rigid Insulation |
| 4 | Warmup perimeter expansion strip | Warmup perimeter expansion strip | Warmup perimeter expansion strip | Warmup perimeter expansion strip | Warmup perimeter expansion strip | Warmup perimeter expansion strip |
| 5 | Warmup 16 mm pipework | Warmup 16 mm pipework | Warmup 16 mm pipework | Warmup 16 mm pipework | Warmup 16 mm pipework | Warmup 16 mm pipework |
| 6 | Warmup Nexxa Panel | Warmup Nexxa Panel | Warmup Nexxa Panel | Warmup Nexxa Panel | Warmup Nexxa Panel | Warmup Nexxa Panel |
| 7 | 65-75 mm sand & cement screed or proprietary screed | 65-75 mm sand & cement screed or proprietary screed | 65-75 mm sand & cement screed or proprietary screed | 65-75 mm sand & cement screed or proprietary screed | 65-75 mm sand & cement screed or proprietary screed | 65-75 mm sand & cement screed or proprietary screed |
| 8 | Flexible tile adhesive | Underfloor compatible underlay | Underfloor compatible timber floor adhesive | Underfloor compatible underlay | Underfloor compatible vinyl floor adhesive | Underfloor compatible underlay |
| 9 | Tiled floor finish | Floating timber floor finish | Timber floor finish | Floating vinyl floor finish | Vinyl floor finish | Carpet floor finish |
For electrical underfloor heating systems(wooden finishes), it consists of the following layers depending on the heating mechanism and floor type.
| Layer Count | Warmup Loose cable system | Warmup Inscreed cable system(floating) | Warmup Foil system | Warmup loose wire, mat or sticky-mat system | Warmup loose wire system(Wooden Subfloor) |
| 1 | Subfloor | Subfloor | Subfloor | Subfloor | Joisted Floor |
| 2 | Damp proof membrane | Damp proof membrane | Warmup Foil heater | Warmup flexible adhesive | Chipboard Deck |
| 3 | Timber Battens | Timber Battens | Warm insulated underlay | Warmup coated insulation | Damp proof membrane |
| 4 | Warmup coated insulation | Warmup coated insulation | Timber | Warmup sticky-mat | Timber Battens |
| 5 | Warmup loose wire | Warmup Inscreed rails | Leveling compound | Warmup coated insulation board | |
| 6 | Warmup Tape | Warmup Inscreed cable | Wood floor adhesive | Loose wire cable | |
| 7 | Leveling compound | 50mm screed | Wood flooring | Warming Tape | |
| 8 | Wood flooring | Wood flooring | Leveling compound | ||
| 9 | Wood Flooring |
Conclusion – What height does underfloor heating add?
When it comes to underfloor heating systems, they do raise your floor. However, the amount of thickness greatly depends on the type of system you use.
Water-based heating systems tend to take up more space than electric systems, but they are better at converting energy into heat. It’s also better to install them while you’re still preparing the floor, so they’re more common in new constructions.
Electric ones are better when it comes to already finished floors. They come in handy if you decided to rework your old heating system or want to install a new one but you don’t want to dig out your entire floor.
Water systems combined with screed add the most height, usually around 150mm and sometimes up to 300 mm (11.8 in). Low-profile water and electronic-based systems both reduce this number by quite a lot. They usually add no more than 25 mm (1 inch) of floor height.
Whether this extra height is noticeable depends on how much sub-floor space is available to accommodate all the layers.
Lots more Underfloor Heating Information Here
- What Depth is Required for Underfloor Heating?
- Turning on Underfloor Heating for the First Time – How Long to Wait?
- Can you lay Vinyl flooring over underfloor heating?
- Do Tiles Crack With Underfloor Heating?
- Can You Heat a Whole House With Underfloor Heating?
- Can You Have Underfloor Heating Upstairs?
- Will Underfloor Heating Raise My Floor? – Underfloor Heating Layers Explained
- Can I put furniture on top of underfloor heating?
- How Do I Know If My Underfloor Heating is Leaking?
- Can You Combine Underfloor Heating With a Ground Source Heat Pump?
- Is Underfloor Heating Safe?
- Does Underfloor Heating Add Value to a Property?
- Can you have Wooden Floors with Underfloor Heating?
- Can Underfloor Heating Cause a Fire?
- What temperature should Underfloor Heating be set at?
- Can I Put a Rug Over Underfloor Heating?
- How Long Does it Take for Underfloor Heating to Warm Up?
- Why is my Underfloor Heating Noisy?
- Why is my Underfloor Heating Patchy?
- How do I know if My Underfloor Heating is Working? – Common Problems & Fixes
- What can go wrong with underfloor heating?
- Can you Combine Underfloor Heating with an Air Source Heat Pump?
- Do you keep underfloor heating on all the time?
- Does Underfloor Heating work with Smart Thermostats?
- Kitchen Underfloor Heating – Should Underfloor Heating go Under Kitchen Units?
- How much energy does Underfloor Heating use?
- Underfloor Heating in Summer and Winter
- Lifespan of Underfloor Heating
