Is there enough room under your floor for underfloor heating? It is important to consider if your room has the required ground tolerance(depth) when installing underfloor heating. It is also important to consider the physical implications of adding more height to your floors.
Water systems combined with screed usually require around 150mm and sometimes up to 300 mm, although low-profile water heating systems are thinner, usually adding no more than 25mm of floor height. Electric underfloor heating systems are usually thinner, requiring 50-100mm.
As long as you have room within the subfloor, not all this depth will be added to your floor height though. It is important to consider floor height buildup and how it affects the overall height of the room since the standard height of a room is between 7ft and 9ft.
Installing a type of underfloor heating system without considering how it affects the room height could be pending architectural disaster, especially for water underfloor heating systems.
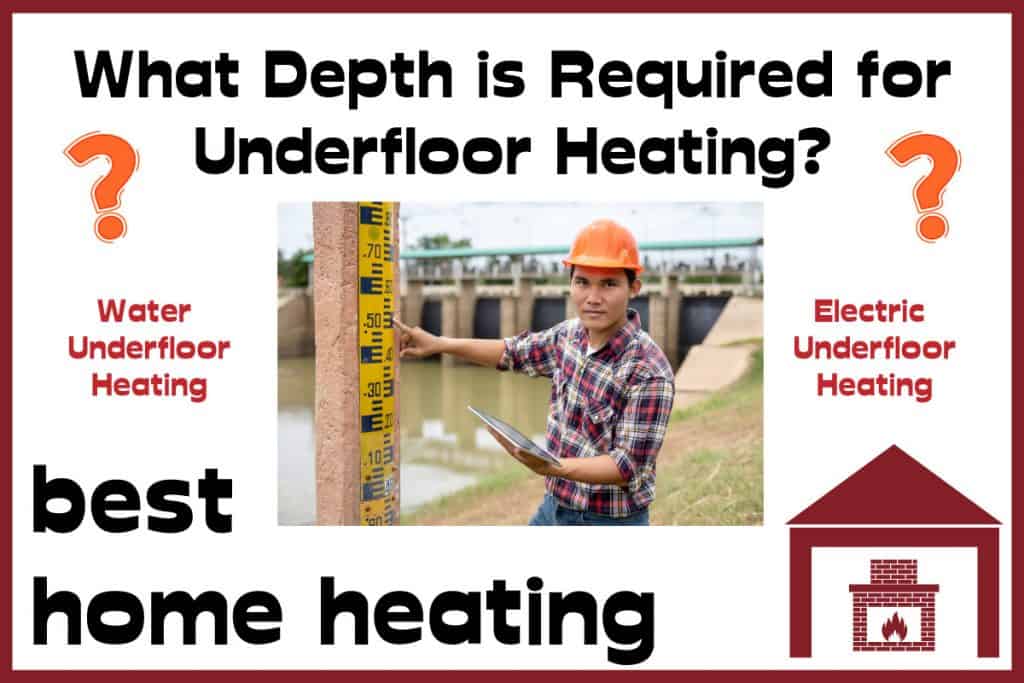
What depth is required for electric underfloor heating?
According to Warmup PLC, their in-screed cable system has a thickness of 6mm with screed depths of 50-100mm, then a range of insulation thickness between 6-50mm, which gives the choice of prioritizing height buildup or efficiency. Their loose cable systems, sticky-mats, and foil heaters have a thickness of 1.8, 3, and 7mm respectively, with the foil heater fitted with its pre-installed insulation underlay.
Electric Underfloor Layers: Overview
The Installation of an electric underfloor heating system is a step-by-step process involving many layers. First off, an Insulation board must be installed on the subfloor for better insulation, on top of which the heating mat/ heating element is to be fixed. This is covered by a leveling layer of screed which also provides a better, more effective heat distribution across the floor.
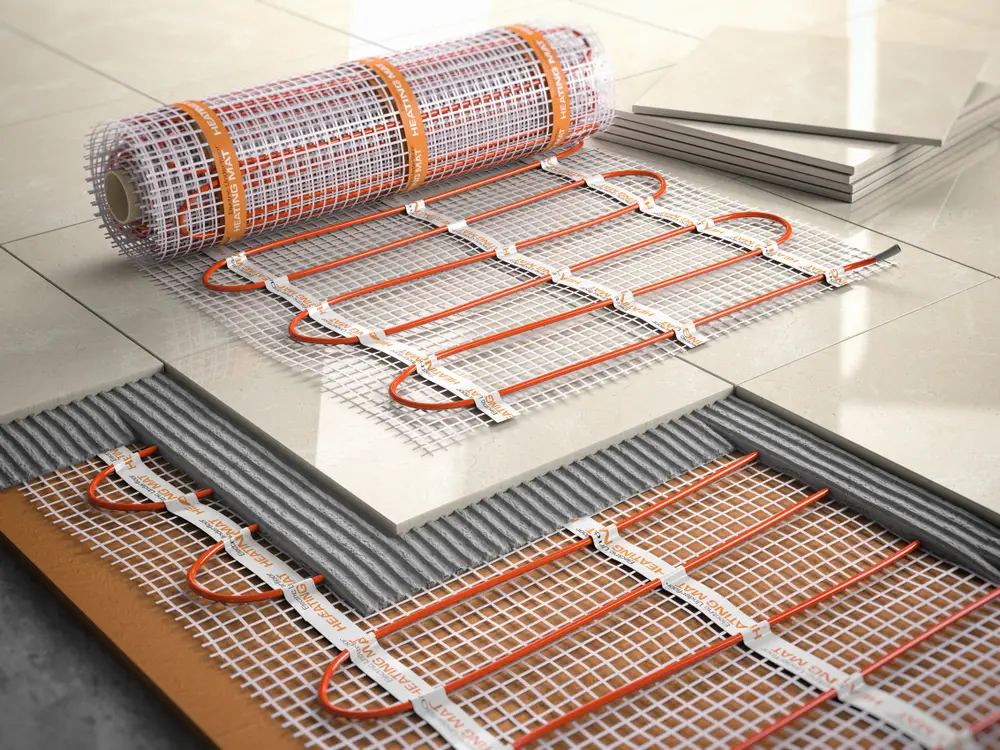
Electric Underfloor heating layers
| Layer Count | Warmup Loose cable system | Warmup Inscreed cable system(floating) | Warmup Foil system | Warmup loose wire, mat, or sticky-mat system | Warmup loose wire system(Wooden Subfloor) |
| 1 | Subfloor | Subfloor | Subfloor | Subfloor | Joisted Floor |
| 2 | Damp-proof membrane | Damp-proof membrane | Warmup Foil heater | Warmup flexible adhesive | Chipboard Deck |
| 3 | Timber Battens | Timber Battens | Warm insulated underlay | Warmup coated insulation | Damp proof membrane |
| 4 | Warmup coated insulation | Warmup coated insulation | Timber | Warmup sticky-mat | Timber Battens |
| 5 | Warmup loose wire | Warmup Inscreed rails | Leveling compound | Warmup coated insulation board | |
| 6 | Warmup Tape | Warmup Inscreed cable | Wood floor adhesive | Loose wire cable | |
| 7 | Leveling compound | 50mm screed | Wood flooring | Warming Tape | |
| 8 | Wood flooring | Wood flooring | Leveling compound | ||
| 9 | Wood Flooring |
What depth is required for water (hydronic) underfloor heating?
A minimum depth of 50mm is required in the case of liquid screed, minimum depth of 65mm is required if a hand-mixed screed is being used. This is because the heating pipes are entirely submerged in the screed for an equal dissipation of heat across the surface and the volume of air trapped in the screed is nominal in liquid screed but considerable in the hand-mixed screed.
The use of aluminum heat distributing plates helps in the leveling of heat flow in the plane of the floor surface, which positively influences the heat distribution and reduces thermal stresses in the finishing coating. Tiles or floor panels are installed on top of this layer to give a finished underfloor heating system.
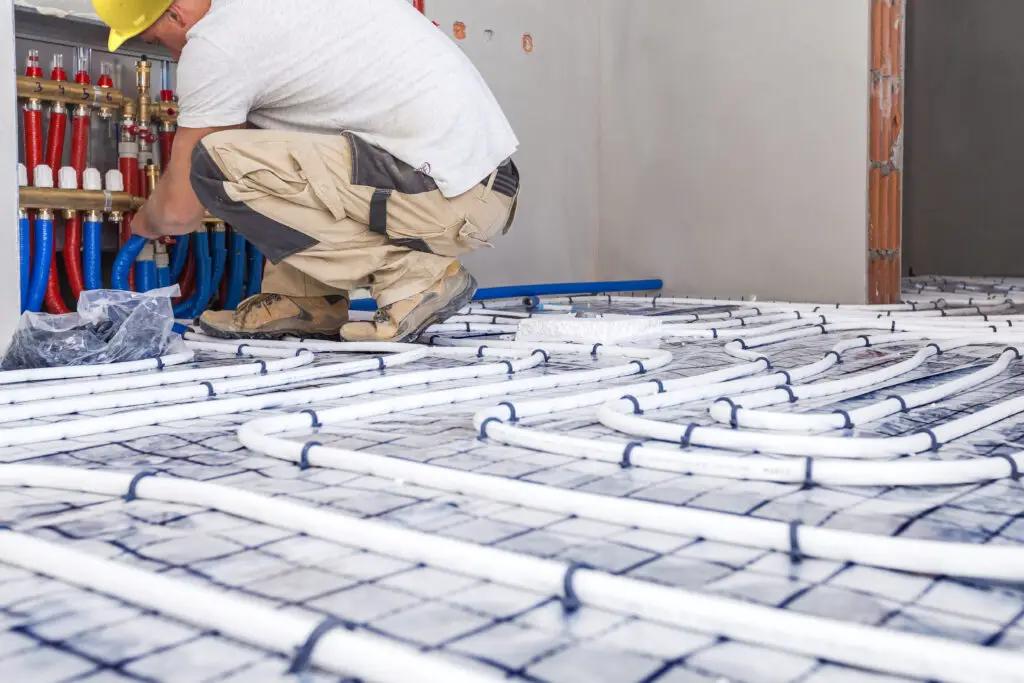
Water Underfloor heating layers
According to Warmup PLC, the layers of a water underfloor heating system are:
| Layer Count | Tiled Floor | Laminate Floor(Floating) | Laminate Floor(Glued) | Vinyl Floor(Floating) | Vinyl Floor(Glued) | Carpet Floor |
| 1 | Subfloor | Subfloor | Subfloor | Subfloor | Subfloor | Subfloor |
| 2 | Damp proof Membrane | Damp proof Membrane | Damp proof Membrane | Damp proof Membrane | Damp proof Membrane | Damp proof Membrane |
| 3 | Rigid Insulation | Rigid Insulation | Rigid Insulation | Rigid Insulation | Rigid Insulation | Rigid Insulation |
| 4 | Warmup perimeter expansion strip | Warmup perimeter expansion strip | Warmup perimeter expansion strip | Warmup perimeter expansion strip | Warmup perimeter expansion strip | Warmup perimeter expansion strip |
| 5 | Warmup 16 mm pipework | Warmup 16 mm pipework | Warmup 16 mm pipework | Warmup 16 mm pipework | Warmup 16 mm pipework | Warmup 16 mm pipework |
| 6 | Warmup Nexxa Panel | Warmup Nexxa Panel | Warmup Nexxa Panel | Warmup Nexxa Panel | Warmup Nexxa Panel | Warmup Nexxa Panel |
| 7 | 65-75 mm sand & cement screed or proprietary screed | 65-75 mm sand & cement screed or proprietary screed | 65-75 mm sand & cement screed or proprietary screed | 65-75 mm sand & cement screed or proprietary screed | 65-75 mm sand & cement screed or proprietary screed | 65-75 mm sand & cement screed or proprietary screed |
| 8 | Flexible tile adhesive | Underfloor compatible underlay | Underfloor compatible timber floor adhesive | Underfloor compatible underlay | Underfloor compatible vinyl floor adhesive | Underfloor compatible underlay |
| 9 | Tiled floor finish | Floating timber floor finish | Timber floor finish | Floating vinyl floor finish | Vinyl floor finish | Carpet floor finish |
Water Underfloor Layers: Overview
A layer of Insulation is added on top of the bare concrete (with damp proof membrane) to ensure better efficiency of the Underfloor heating. Above this insulation, the water-carrying pipes (15mm) are mapped across the floor plan. Once the whole floor plan has been covered with the piping, a very thick layer(50-65mm) of screed is added to submerge the piping system, then the floor finishing is installed on top.
It has been established in recent experimental studies that the insulation made of extruded foam polystyrene of 40 mm thickness is not capable to minimize heat losses in the system, and an increase in the thickness does not improve the efficiency as compared to a screed insulated system. This is why modern installations do not use polystyrene for installation, polyurethane is used instead.
You can learn more about Underfloor Heating layers and floor levels in this related article:
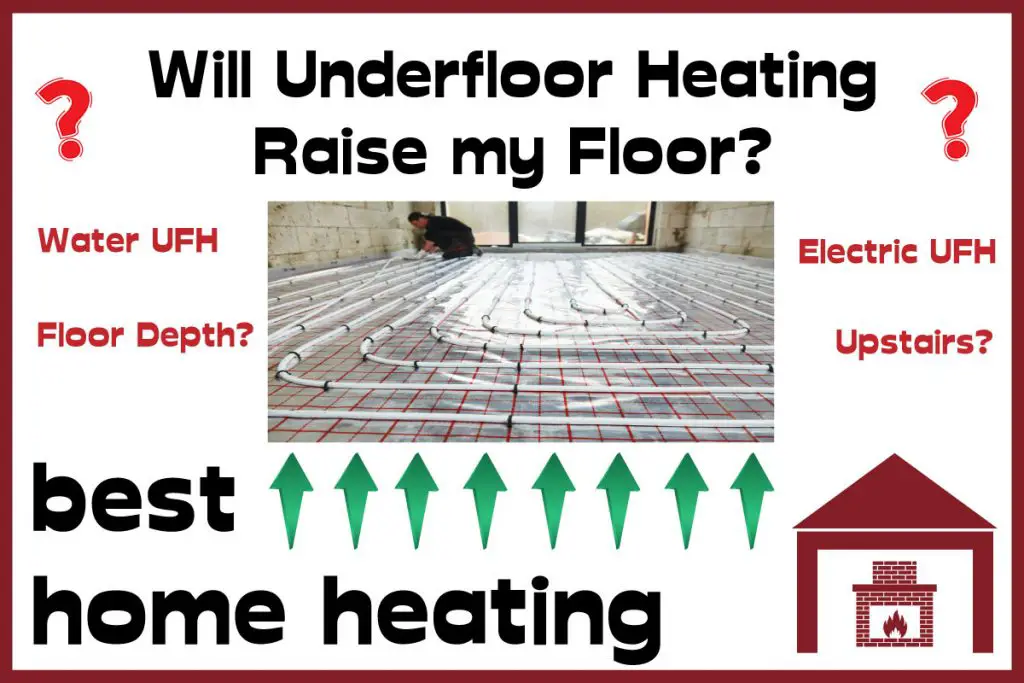
Depth required for upstairs underfloor heating
The depth required for upstairs underfloor heating follows the same specification for ground floor underfloor heating. Although it is often advised that low profile underfloor heating systems should be used to help maximize space, and avoid floor height buildup. Underfloor heating works better in spaces with low floor to ceiling height(7-8ft), for example, bedrooms and bathrooms.
The height buildup between floors should not be a problem as long as it is well designed by a professional. Proper measures should be taken when installing underfloor heating systems upstairs to prevent not only failure of the heating system but also the floor.
How thick should Screed be for underfloor heating?
In the case of water heating systems, a thick layer of sand cement screed is required. A minimum thickness of 65mm to 75mm is accepted, but up to 100mm has been deemed effective. The screed thickness defines the equal distribution of heat from the water-carrying pipes to the floor. A thin layer would make the floor heat up faster(lesser heating cost), compared to a thicker one.
Meanwhile, an electric underfloor heating system has much less heating power, which is why a screed coating should be around 20mm. The heating element is insulated by this thin layer to provide the most conduction to the top of the floor.
However, to be on the safe side, it is always better to consult a screed supplier for an exact estimate of the thickness of the screed as well as the cement to sand ratio required in the screed.
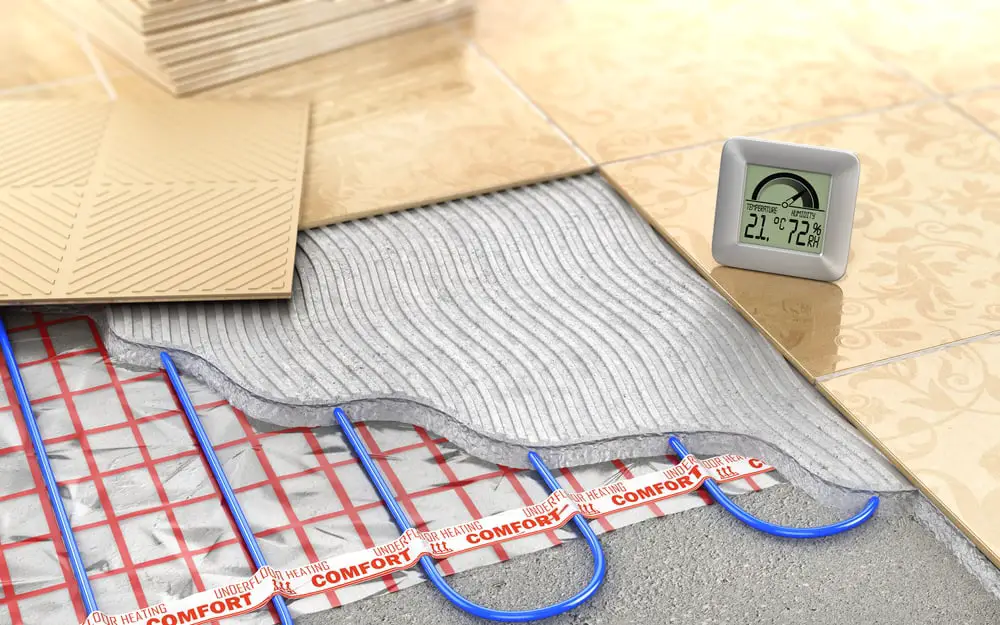
How thick should underfloor heating insulation be?
Depending on your requirements, you can use a 6mm insulation board or a 10mm insulation board, although its thickness could be up to 50mm. Normally, better insulation is required for earth-filled bases to avoid any unnecessary heat losses. Yet, underfloor heating on the second floor requires less insulation as there is nominal heat loss.
When installing insulation boards, height buildup or efficiency of the system would have to be prioritized. Thinner insulation boards would imply minimal height buildup but heat loss on the system, while thicker insulation boards would imply height buildup with high efficiency since heat does not seep into the subfloor.
Conclusion – What depth does it require?
The precise depth that underfloor heating requires or adds to a floor cannot be defined specifically, as each layer’s thickness varies on installation, depending on the design made by the installer. On average, electric underfloor heating requires around 50mm for installation, compared to water underfloor systems that are usually in the range of 150mm.
Although there are now low-profile water underfloor heating systems that require little depth on installation. A screed of 22mm is used with pipes of 10mm in diameter for these systems. This type of system is more suitable for upstairs underfloor heating as it adds minimal height to the floor and can be easily fitted in.
Lots more Underfloor Heating Information Here
- What Depth is Required for Underfloor Heating?
- Turning on Underfloor Heating for the First Time – How Long to Wait?
- Can you lay Vinyl flooring over underfloor heating?
- Do Tiles Crack With Underfloor Heating?
- Can You Heat a Whole House With Underfloor Heating?
- Can You Have Underfloor Heating Upstairs?
- Will Underfloor Heating Raise My Floor? – Underfloor Heating Layers Explained
- Can I put furniture on top of underfloor heating?
- How Do I Know If My Underfloor Heating is Leaking?
- Can You Combine Underfloor Heating With a Ground Source Heat Pump?
- Is Underfloor Heating Safe?
- Does Underfloor Heating Add Value to a Property?
- Can you have Wooden Floors with Underfloor Heating?
- Can Underfloor Heating Cause a Fire?
- What temperature should Underfloor Heating be set at?
- Can I Put a Rug Over Underfloor Heating?
- How Long Does it Take for Underfloor Heating to Warm Up?
- Why is my Underfloor Heating Noisy?
- Why is my Underfloor Heating Patchy?
- How do I know if My Underfloor Heating is Working? – Common Problems & Fixes
- What can go wrong with underfloor heating?
- Can you Combine Underfloor Heating with an Air Source Heat Pump?
- Do you keep underfloor heating on all the time?
- Does Underfloor Heating work with Smart Thermostats?
- Kitchen Underfloor Heating – Should Underfloor Heating go Under Kitchen Units?
- How much energy does Underfloor Heating use?
- Underfloor Heating in Summer and Winter
- Lifespan of Underfloor Heating
