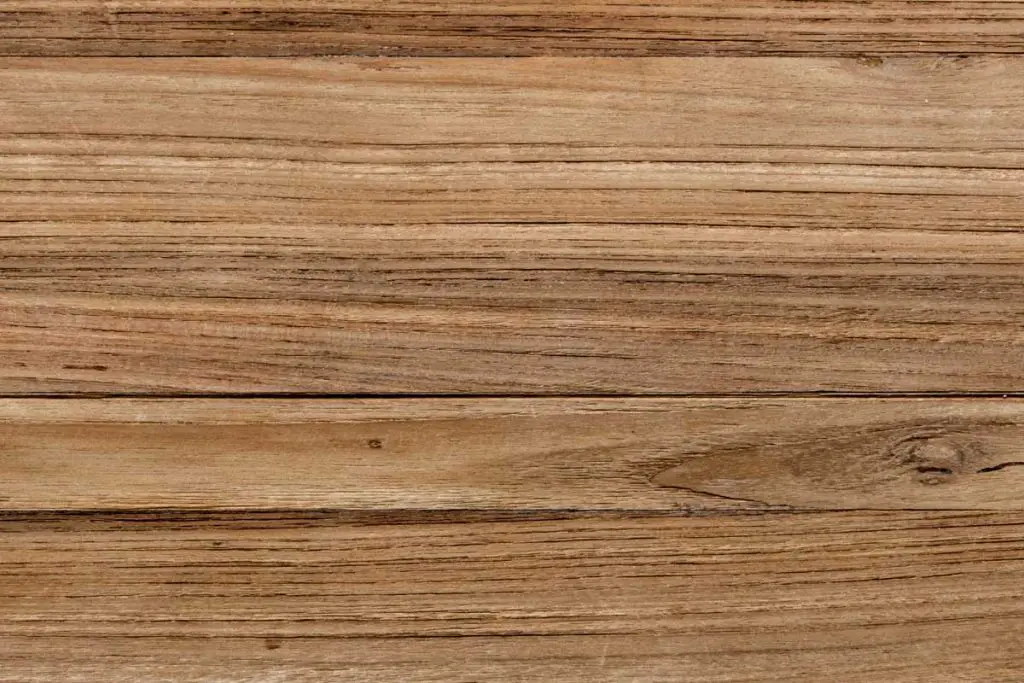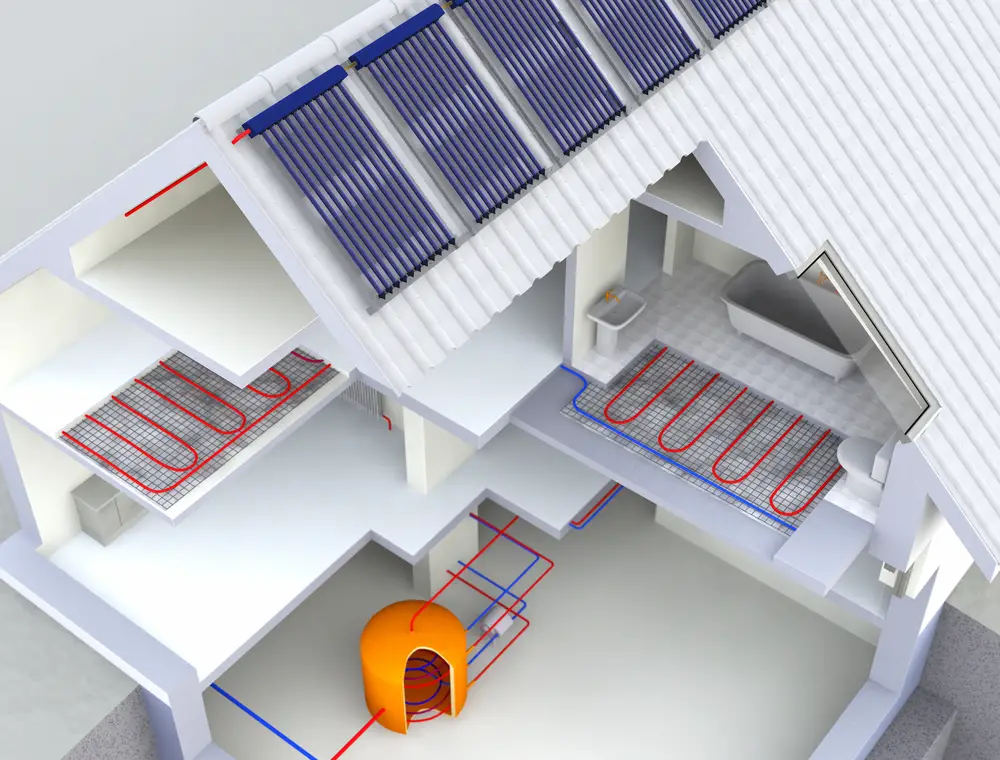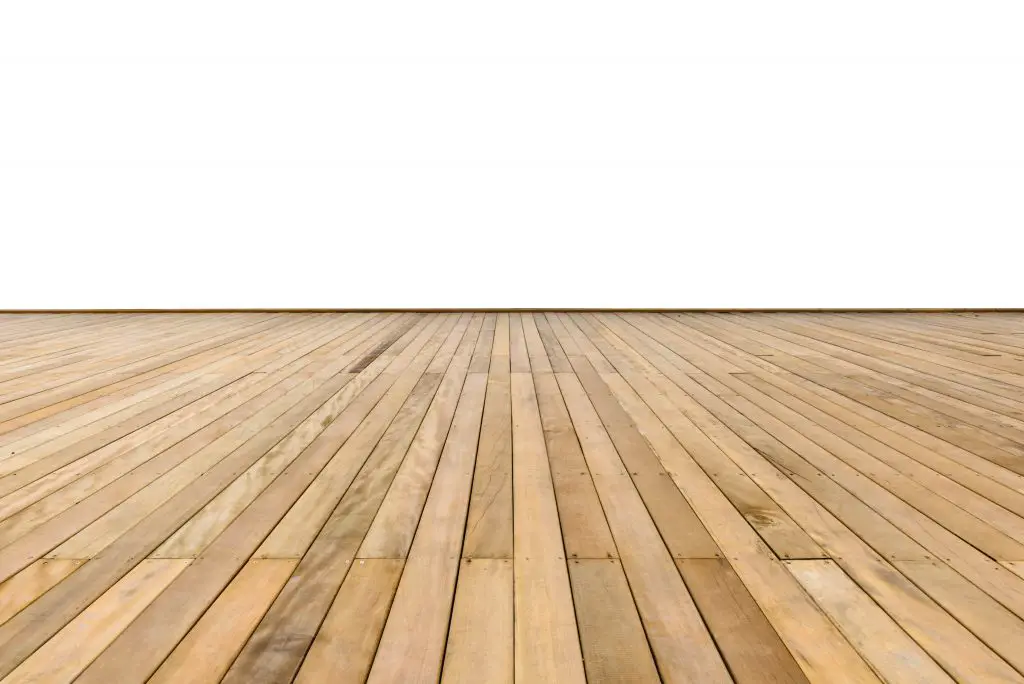Many homeowners already have wooden floors in their homes and may be considering underfloor heating as a way to keep warm. You might be considering combining wooden floors with underfloor heating in a new build property too.
Wooden floors are a popular flooring solution used with underfloor heating systems. Wooden floors are good conductors of heat, can be very cost effective and aesthetically pleasing. However, you must choose a suitable type of wood that will conduct heat and not morph out of shape over time.
You need to know the pros and cons of using choosing wooden floors with underfloor heating systems. This article will explain the problems and what to look out for.

Can I lay wooden flooring over underfloor heating?
Electric underfloor heating systems can have wooden flooring installed on top as they operate with little to no moisture involved; this is why an electric system is often referred to as a dry underfloor heating system. This means that the underfloor system does not damage the floor by moisture.
When installing wooden flooring on hydronic underfloor heating systems, care should be taken that the installation isn’t leaking. Though, the joint-less connectivity of pex pipes leave little to no chance of a leak, even droplets leaking over time can lead to the section being damaged. But, if the installation is being done by a professional, wooden floors are ideal for water based systems.
What type of Wood Floor is suitable for Underfloor heating?
Ideally, it is preferred to have a floor that has the most heat conductivity, as it leads to less power consumption by the system, not only because it would heat up faster, but because it will be able to retain the heat that is inside the room.
Tiled floors are ideal examples of such material. But these are perhaps less fashionable nowadays.
The most effective solution for this is the use of factory-made engineered wood flooring replacement, the composition of the wood allows effective heat conduction but also good retention of heat.
Engineered wood makes this possible because of its thin sheet design that allows the most heat to be conducted, coupled with a hard top that retails heat from dissipating back into the floor as the floor stays at a higher temperature.
What types of wood are unsuitable for underfloor heating?
Underfloor heating systems come with a clear set of instruction that the floor would heat up only in the case that the conduction of the floor stays within a certain limit. This can be affected by a number of factors, including the type of wood being used as flooring.
Timber is by far the worst option available, timber floor is the regular wooden flooring used in houses. It has a high rate of moisture absorption and it can morph out of shape and can lead to un even flooring over the years. The max thickness of the planks should not exceed 18mm, as any thickness above this fails to conduct heat through the floor boards. This not only leads to loose inadequate heating, but cranks up the bills for no reason.
Maple floorboards are easily available, but they are the most sensitive to the weather and cause the floor to bend the moment the moisture content decreases.
Practically, the timber wooden floor temperature should not exceed a value of 27°C, timber floors are pieces of untreated wood, and they react badly to an increased level of heat, there is an extremely low risk of a fire, but the floorboards can bend and warp over time and be a nuisance.
The expansion or contraction of wood is an entirely natural phenomenon and is largely unavoidable, but its affect can be restricted by a proper installation that leaves room for the wood to grow, this scenario can be entirely avoided if you opt for a tiled floor.

Are there any other underfloor heating problems that occur with wooden floors?
During installation of a water heating system, the screed being used in the installation should be examined carefully. Screed is basically 3 parts water, and if the composition is not dried a little before putting wooden flooring over it, this water content can be absorbed by the planks and cause them to expand, also, the heating systems can lose its efficiency if the screed composition is changed, so it should be kept in mind that both end results could be problematic.
Air gaps are also a huge problem in wooden floors as the lack of screed underneath the floor causes an increase in the drying and ultimately bending of the wood. This is also a fault that occurs during installation and ends up being quite a headache for the customers.
Some might say that Underfloor heating systems should ideally be kept on for the entire calendar year, but as this is not needed by some and is too expensive for others, it is seasonally turned on. Some users even turn the underfloor heating on and off on a daily basis.
This is the biggest problem with underfloor heating systems as this rationed use leads to the wooden floors accumulating humidity, and the seasonal operation dries it up beyond its tensile strength, leading to cracks within the floor. Even washing an underfloor heated wooden floor with excessive water can lead to discoloration or warping of the floor.
Underfloor heating with wooden floors upstairs
It is possible to install underfloor heating systems on upper floors of a structure, this can be coupled with wooden floors for domestic use. This installation should also be done by professionals as post-construction installation of an underfloor heating system, if done incorrectly, could compromise the structural integrity of the whole floor.
Upper floors are typically colder than ground floors and require better insulation to operate in extremely cold weathers, this can only be achieved if the insulation of the building is perfect. Tiles are the preferred option to install on upper floors, but wood too can provide ample heat conduction if installed properly. Engineered wood used in upper floors provides an equally distributed heat across the portion.
Maple wood flooring is easily available for installation, but is never recommended for pairing with underfloor heating system because of its high expansion and contraction rate.
Timber flooring is mostly used as it is long-lasting and appealing to the eyes. But timber too, like all wood, absorbs a lot of moisture. Timber also has a high chance of bending out of shape so it too should be avoided.
The best option is engineered wood as it not only gives an appealing texture to your floor, but it also provides the best conduction of heat, wood as a material is meant to be an insulator, this is the reason why it isn’t the best option for underfloor heating systems, but engineered wood has been designed specifically keeping in mind this hurdle and it has turned out to be the perfect conductor for underfloor heating systems.
It can be easily washed as it has a hardwood top that allows no moisture to penetrate below. This is the reason why it is the most suggested type of wood flooring by the installation companies.

Can you lay underfloor heating on Plywood?
Underfloor heating can be applied over plywood flooring. Theoretically, it will even increase the efficiency of the system as the plywood will act as an added layer of insulation, just like an insulation board. There is little risk of warping or damaging the plywood as it would be under the heating system and the floor.
Additionally, there would be no need to break everything up to install the underfloor heating system, instead, the heating system would be installed on top of the plywood and a new floor would be laid on top.
Of course, this too comes with its own guide map. You can only install heating onto plywood floor if there is solid insulation underneath, like on the ground floor, or else, if installed on the first floor without proper insulation, the underfloor heating system installed on the first floor would start acting as an overhead heating system for the ground floor.
The ground floor would heat up twice as much, and the thermostat, being fixed under the ground floor, would take some time recording the raised temperature, all the while, the heating on the first floor would be inadequate as all the heat would be dissipating below. To avoid this, it is best to get an expert’s opinion before having a underfloor heating system installed.
Can you lay underfloor heating under floorboards?
Underfloor heating works perfectly with floorboards. Though, to install an underfloor heating system, you would need to add insulation. Underfloor heating systems can be installed on top of such floor boards, and so can turn the floor board into the insulation board and make a new floor on top. This is an effective solution, but it causes the floor to be raised and u even flooring is a cause of discontent for homeowners.
For an electric underfloor heating system, the floor is opened carefully as not to damage the floorboards, then, insulation boards are installed, and on top of those, heating mats are installed, then the same floorboards that were removed are reinstalled into place. The floorboards may react differently to change in humidity, depending on the material of the boards.

The process is nearly identical for water underfloor heating systems, but it is recommended that the screed being used should not be so watery that the floorboards on top absorb the water from it. Additionally, the humidity content in hydronic underfloor heating systems is greater than the electric underfloor heating systems this is why it is better to install floorboards made from engineered wood, this way, you remove any chances of a bent or cracked floor in the future.
The hydronic underfloor heating system is made up of pex pipes that contain water, though it is a rarity, in case of any breaks in the pex pipes, or breakage of the floor by drying up of water vapors, the floorboards are bound to be damaged, in this case, it is easier to remove and replace the floorboards and the pex pipes as the floorboards are easier to remove than tiles or concrete.
Can you have underfloor heating under a suspended floor?
A suspended floor already has a void underneath its structure, underfloor heating systems present a way to put this unused space to good use. Generally, suspended floor structures are very susceptible to winds, this is why there is a need for underfloor heating in such accommodations.
The hydronic underfloor heating system is more commonly used in the setups with suspended floors, as these being pex pipes, do not need a perfectly even flooring to be installed. By this method, you can fully utilize the space between the floor beams which goes unused in most homes.
When installing hydronic underfloor heating on the ground floor, the preferred method of installation is to rip out the existing floor and install the underfloor heating and close the floor back up. But, for installations on the upper floors, the recommended way around it is to rip open the floor from below instead of above, this way all the space can be used effectively without any risk to the structural integrity. Any chance of damaging the floor is lowered by the fact that the floor is not touched, let alone ripped open. This way, all the installation is done in reverse and the heating system is insulated properly.
I hope you found this article useful, best of luck in your home underfloor heating installation!
Lots more Underfloor Heating Information Here
- What Depth is Required for Underfloor Heating?
- Turning on Underfloor Heating for the First Time – How Long to Wait?
- Can you lay Vinyl flooring over underfloor heating?
- Do Tiles Crack With Underfloor Heating?
- Can You Heat a Whole House With Underfloor Heating?
- Can You Have Underfloor Heating Upstairs?
- Will Underfloor Heating Raise My Floor? – Underfloor Heating Layers Explained
- Can I put furniture on top of underfloor heating?
- How Do I Know If My Underfloor Heating is Leaking?
- Can You Combine Underfloor Heating With a Ground Source Heat Pump?
- Is Underfloor Heating Safe?
- Does Underfloor Heating Add Value to a Property?
- Can you have Wooden Floors with Underfloor Heating?
- Can Underfloor Heating Cause a Fire?
- What temperature should Underfloor Heating be set at?
- Can I Put a Rug Over Underfloor Heating?
- How Long Does it Take for Underfloor Heating to Warm Up?
- Why is my Underfloor Heating Noisy?
- Why is my Underfloor Heating Patchy?
- How do I know if My Underfloor Heating is Working? – Common Problems & Fixes
- What can go wrong with underfloor heating?
- Can you Combine Underfloor Heating with an Air Source Heat Pump?
- Do you keep underfloor heating on all the time?
- Does Underfloor Heating work with Smart Thermostats?
- Kitchen Underfloor Heating – Should Underfloor Heating go Under Kitchen Units?
- How much energy does Underfloor Heating use?
- Underfloor Heating in Summer and Winter
- Lifespan of Underfloor Heating
